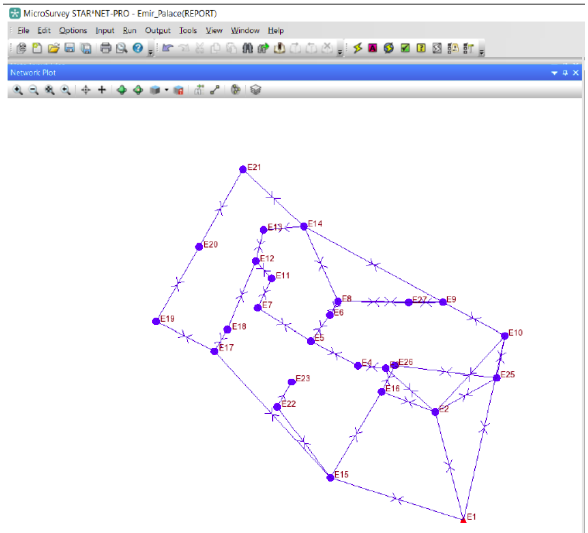ARCHITETTURE COMPLESSE: un rilievo integrato e multifunzionale per la mappatura completa del Palazzo dell’Emiro, Kogon (UZBEKISTAN)
Abstract
The documentation of Cultural Heritage, especially in the context of Complex Architecture, is a current challenge, considering the new data acquisition methodologies and the vast amount of information that can potentially be obtained. It therefore becomes crucial to adopt a multidisciplinary approach and to jointly exploit various geomatic techniques. This study exemplifies this, demonstrating the need for integration between traditional and modern practices. This article outlines the process undertaken for the complete reconstruction in 3D format of a complex architectural structure: the Emir's Palace in Kogon, Uzbekistan. Given its size and decorative elements, the main obstacle was to maintain accurate definition without compromising metrological accuracy. The approach adopted combined TLS technology with UAV to achieve three-dimensional reconstruction. In parallel, extensive use was made of an extremely precise topographic network, which facilitated the integration of the point clouds produced. A further major contribution that emerged from the study was the use of panoramic images from the TLS technique, in conjunction with depth maps. This combination enabled the creation of highly detailed orthophotos, which were functional to produce 1:20 scale drawings.
The collaborative nature of this research, carried out in partnership between academia and SMEs, should also be emphasised. This work stands as an example of excellence, to be shared within the research community working in the field of three-dimensional representation and optimisation. The innovative methodologies developed prove to be fundamental tools to produce reliable 3D representations and drawings for multiple purposes, constituting the essential starting point for each kind of project.
Downloads

Downloads
Published
How to Cite
Issue
Section
License
Copyright (c) 2025 Lucrezia Gorgoglione, Roberto Pierdicca, Eva Savina Malinverni (Autore)

This work is licensed under a Creative Commons Attribution-ShareAlike 4.0 International License.



